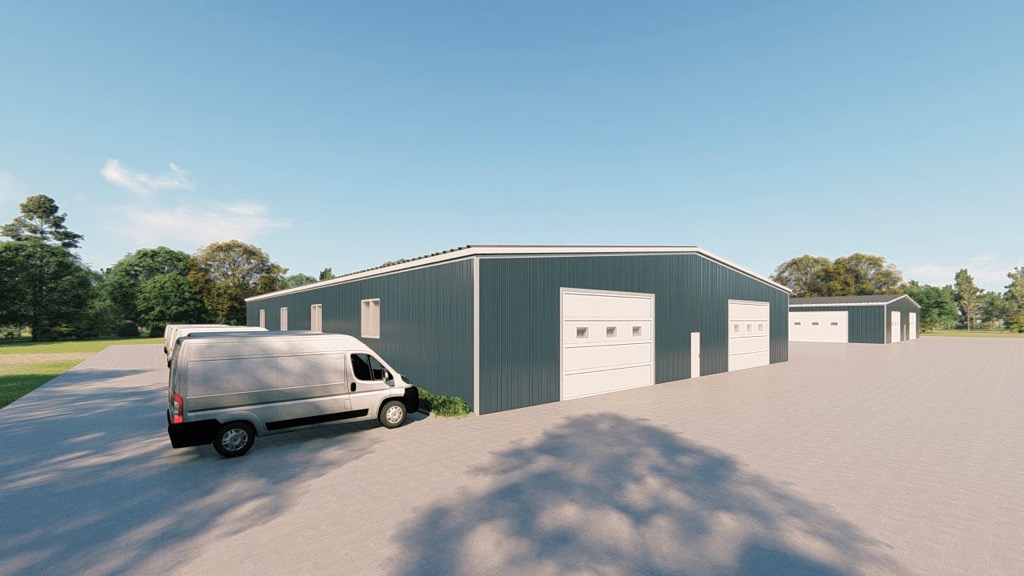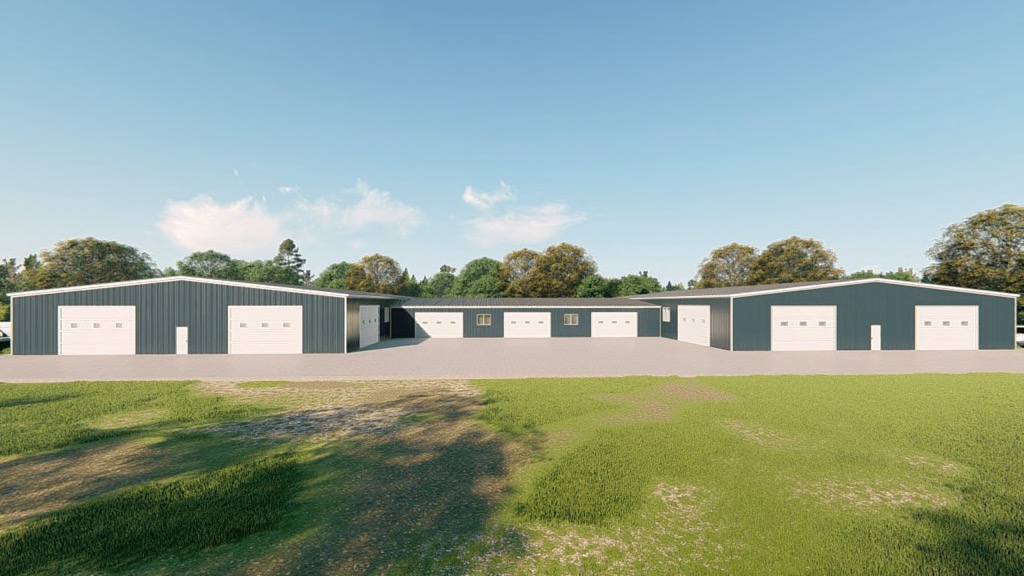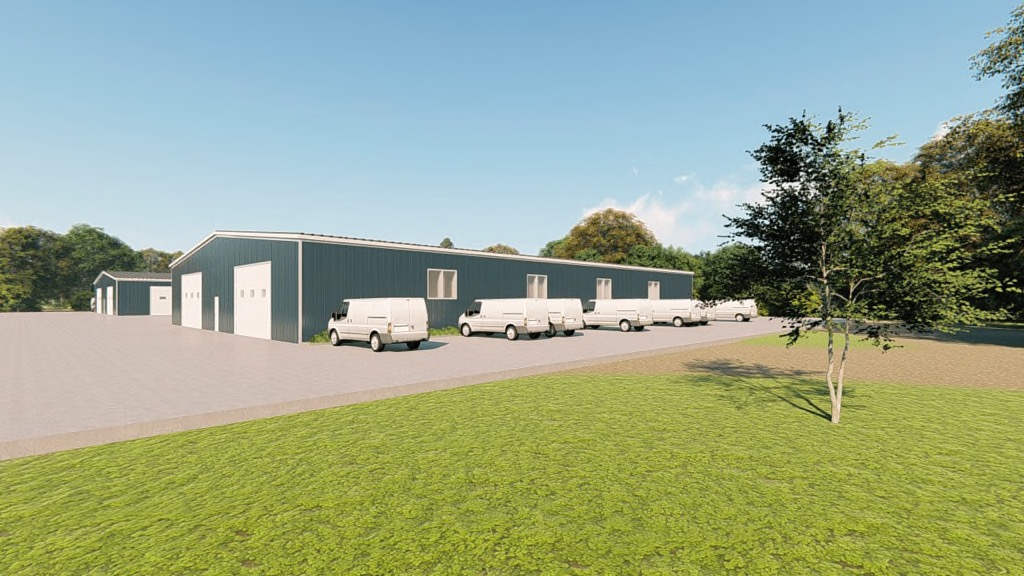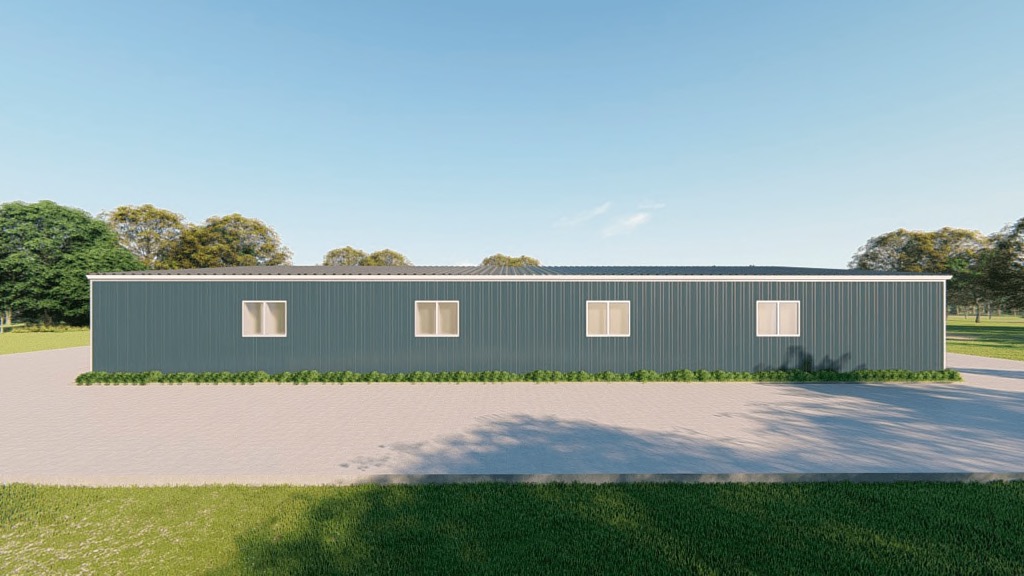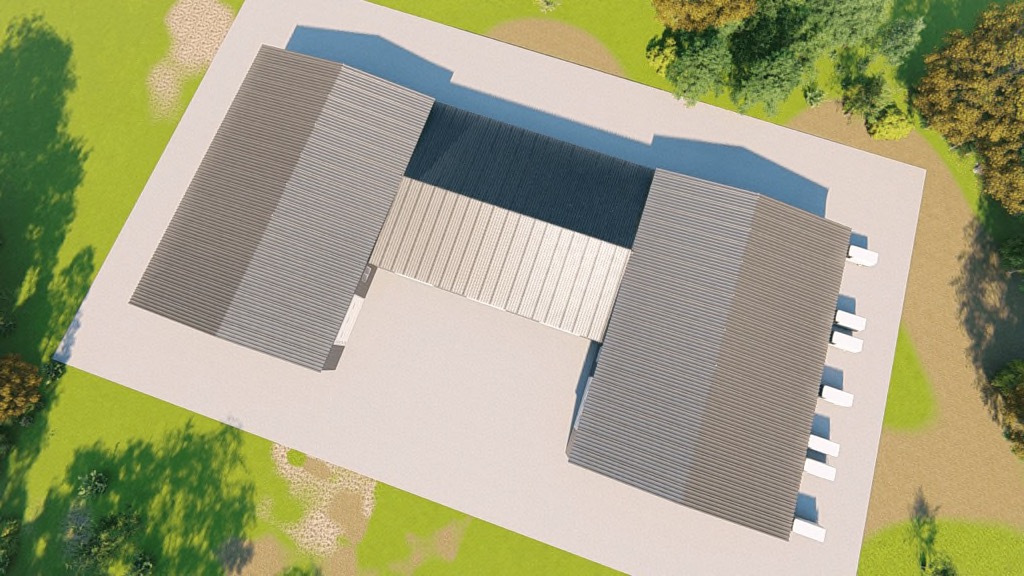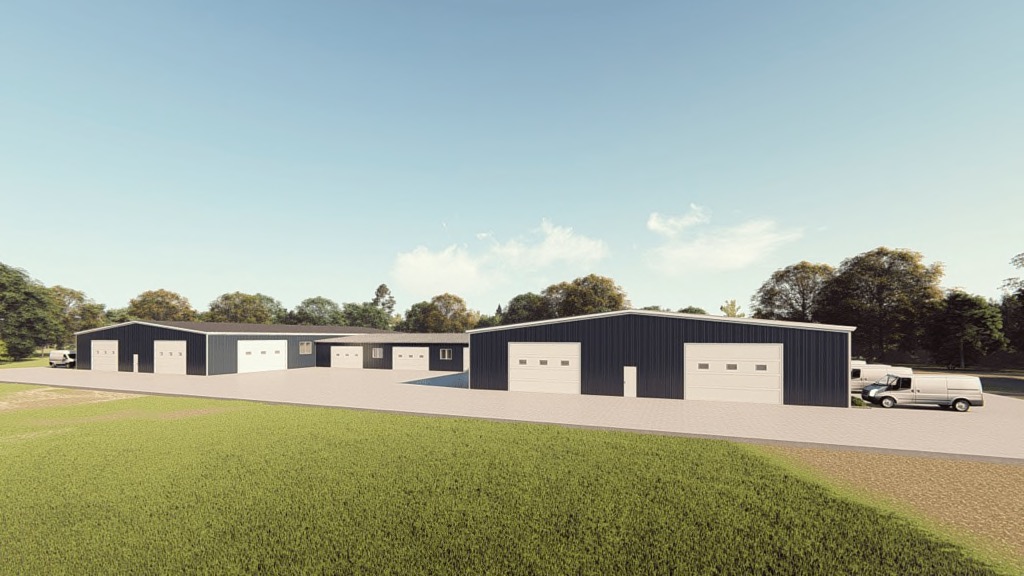When thinking about your new warehouse, you will understand that cost is a big consideration as it will have direct effects on your profits. You’ll also need to ensure the building functions for your requirements.
Metal is an amazing all round material, it’s low cost, easy to expand and versatile.
If you want to find out more about steel warehouse buildings, including pros & cons, rough price estimates and handy building guide you’ll want to keep reading.
In this guide you’ll find:
What's In This Article
A warehouse is typically a very large, uncomplicated building that is used to house many different business functions such as storage, warehouse, logistics or offices and is a valuable addition to help you manage various operational processes that help drive your business.
What is a Prefab Warehouse?
A prefab metal warehouse is a popular design choice for many reasons. Prefab construction is a style of construction where all the necessary components are constructed ahead of time or “prefabricated” and then shipped to the building site together as a kit.
In the case of a warehouse, it is designed using sophisticated 3D modeling which allows you as the client to make changes and edits digitally before giving the green light to manufacture the kit. Although construction is still required, it is significantly less labour-intensive and takes less time than traditional construction projects. It takes the guesswork out of sourcing materials for your design, is efficient and reduces waste generated on-site and streamlines the construction process. This cost-effectiveness is the primary reason that many businesses consider prefab construction but there are a host of other benefits as well.
Pros
The following are some of the primary benefits of a prefab metal warehouse for your business.
Wide Open Design
One of the driving factors for building a warehouse is very often the need for large, wide open spaces. The primary function of a warehouse is to have all the space for necessary business functions including vehicle storage, materials storage, office space and as needed, retail showroom space. Whether it’s storing inventory, manufacturing, housing company vehicles, providing office space, space is the primary asset provided by a warehouse.
Prefab metal warehouses are an ideal building to consider as they are designed to maximize interior space. Metal is a strong building material and due to its strength-to-weight ratio and use of large center beams, it can support itself without over reliance on interior columns and supports. The result is an open design that gives you plenty of space for building owners to customize for their business needs in any interior layout that’s desired.
Strong & Durable
Metal is strong and durable which is a very important feature when it comes to building a warehouse as it’s often important to choose function over form. It doesn’t have to look pretty in many cases and the purpose of the building is to offer space to “get the job done” and metal is a superior material for this function.
A metal warehouse stands up to the elements. Strong winds won’t be an issue, as warehouses are often located in open, flat areas. They can also be built to withstand heavy rain and snow.
Additionally, metal doesn’t encounter many of the problems typical of other building materials. It doesn’t rot, it won’t catch on fire, and it doesn’t have issues with pests. Galvanized metal is also resistant to rust and corrosion.
The benefit to business owners is that the building’s regular maintenance needs will be very low and building owners won’t have to worry about the time and money involved in constant upkeep. Your warehouse will function as it’s supposed to and you won’t encounter many of the problems that are typical of other types of construction that when they occur, drive up your costs for building maintenance. When you’re dealing with a building as big as a warehouse, these problems can arise a lot, and you’ll want to minimize them as much as possible and building a metal prefab warehouse gives the confidence you won’t be dealing with these kinds of issues very frequently.
Lower Insurance Rates
Another benefit of the durability of metal design is that typically building insurance rates are lower. This occurs because many insurers aren’t as worried about the risks of fire, rotting, and pests, and can offer a lower insurance premium to building owners to reflect their lower risk position. A well-constructed metal warehouse costs less to insure than comparable designs made from other materials and when you’re considering insurance on a large building, these savings can accumulate quickly.
Cost-Effective
Steel prefab construction is a highly cost-effective solution as having the components pre-made and shipped saves you a lot of money on labour and design costs. You don’t need to pay an architect to design your building from scratch and you don’t need to pay a construction crew for months of labour. Additionally, because the components are predesigned and built by sophisticated computer programs, the possibility of mistakes which would extend the construction process is very minimal. This use of computers and 3D design also dramatically minimize waste involved in the construction process and provides many cost savings versus a traditional material use and build on site.
Interior Options
You might think of prefab construction as a rather limiting design choice because many of the designs are pre-rendered or pre-designed making your choices limited but this isn’t true. When you choose to build a warehouse in this manner, you will have the opportunity to work with a designer to help you build a warehouse to your specifications. You can choose the dimensions of the building as well as the interior to allow space for whatever business activities you plan to use the warehouse for. You also have design control over any cosmetic and functional options for areas such as doors, windows, breezeways, loading docks and more.
These buildings are designed to be as functional as possible. Although prefab designs are more limiting than building from scratch, in general the differences won’t be very important in building a warehouse if you select a good manufacturer that provides design customizations.
Environmentally Conscious
Metal warehouses are energy efficient as the materials have minimal cracks for air to escape because the pieces are designed and manufactured with precision in order to fit together snugly. Insulating them is simple due to their open design and provides an additional layer of efficiency. When insulated properly, the result is that the building becomes very energy efficient with minimal heat or cold loss. This is a major consideration when you need to heat or cool a building of this size as the building’s utility bills can add up extremely quickly.
These buildings also minimize waste in the construction process. Because everything is built to exact specifications, there aren’t issues with sections being built improperly and scrapped. Each component is built to fit perfectly and there is less waste throughout the construction process. Additionally, the metal used in steel prefab warehouse kits contains up to 25% recycled content and is able to be recycled at the end of its useful life.
Expansion Options
Another huge benefit of prefab design for warehouse owners is that it is easily expandable when compared to other types of construction. Unlike traditional design where you might have significant difficulties tearing down parts of the structure to make additions, prefab designs make it easy to expand your warehouse space. Designers can generate additional 3D models which work with your current warehouse design to add on new sections and new areas. You can even duplicate existing buildings and replicate your warehouse process elsewhere, for example if you wish to franchise your business.
Construction of the expansion is much easier as well as the structure can be easily deconstructed in the same way that it was built. Of course, with any addition or modification, it is an added expense but is much more efficient than traditional construction for building expansions.
Cons
Of course there are trade-offs with any style of construction so in this next section we will cover some potential pitfalls to consider with prefab warehouses.
Building Codes
One of the primary concerns with metal buildings is adherence to local zoning and building regulations. These regulations will differ depending on your location, so we can’t say whether this will be an issue where you live.
Because prefab metal buildings are non-traditional, it can often be difficult to apply traditional building regulations so it’s recommended to consider working closely with your municipality or relevant governing body to sort out these issues before you get started. Be sure that you deal with this before it becomes an issue, not after. Check the zoning and building regulations early in the process.
Up-Front Cost
Another issue that you may encounter with metal warehouses is that the up-front cost may be a bit higher than if you were to design and build the structure yourself. This is because you are paying a premium for the material to be prefabricated before it arrives on site. Of course you have to balance this cost against the money you save by shortening the construction process. If you are a capable builder yourself, this may not be an issue to you.
As with any design choice, it’s all about weighing the strengths against the weaknesses to decide which works best for you.
Steel Warehouse Prices
Below you will find a general pricing chart for a simple metal warehouse structure. Keep in mind that the actual price may vary and will depend on the range of options that you choose to include in your structure or if any site specific building customizations are required. The chart below is a good starting point for what you can expect a prefab steel warehouse to cost.
The cost per square foot is very low compared to other building options and it continually decreases due to the cost efficiencies of scale as the structure gets bigger. You can expect the price to be higher if you require more extensive interior options and functional differences such as windows, doors, hatches, and garage doors.
To find out exactly what your ideal structure will cost, contact a prefab supplier and get started today.
Example for the most simple warehouse structure, with no options:
| Building Dimensions | Square Foot | Estimated Cost | Approximate Price Per Square Foot |
|---|---|---|---|
| 24×24 | 576 | $5,800 | $10 |
| 30×40 | 1,200 | $9,100 | $7.50 |
| 40×60 | 2,400 | $17,500 | $7.30 |
| 60×80 | 4,800 | $33,600 | $7 |
| 50×100 | 5,000 | $31,000 | $6.20 |
| 80×100 | 8,000 | $48.800 | $6.10 |
| 100×100 | 10,000 | $60,500 | $6.05 |
| 100×200 | 20,000 | $120,000 | $6 |
If you plan on fully outfitting your steel warehouse building there are additional costs to consider including services required such as electricity, heating, insulation, or drywall to finish the building. As well you’ll need to budget costs allowances for your foundation, construction costs and any other site-specific customizations.
Average Warehouse Prices
| DIY warehouse | $7.25 per sqft |
| High-end warehouse | $17.50 per sqft |
| Average cost | $7.40 per sqft |
Are Steel Warehouses for Me?
At this point, making an informed decision will be supported by the information presented above.
Our top recommendation is to outline the main requirements of your business and identify how a warehouse could be constructed to meet these needs. A warehouse needs to work with your business goals, timelines and budget limitations. Consider whether a prefab warehouse has the specifications to meet these needs.
What is the Process to Build a Steel Warehouse?
If you’ve decided on a steel prefab warehouse build for your business or personal need the following section outlines the process to get started.
First, decide exactly what you require of a warehouse such as it’s overall function which will help determine the size and design to support your needs. It’s a good idea to know what you want before contacting a supplier so that you can decide whether the supplier will meet these needs. Additionally, check with any relevant government bodies as to zoning or building restrictions, just to be sure that it is feasible to construct a warehouse where you want it to go.
Next, contact a supplier. A supplier will typically give you the options of choosing from existing prefab templates or support you in designing a custom template of your own. Because warehouses are generally standardized, there will likely be many designs to choose from.
If you prefer a custom design, you can customize the size, interior, and many other features. The designer creates 3D models and only moves forward with the process once you are comfortable. The 3D models include cost breakdowns which you also need to approve. You will need to secure the financing necessary for the project before any work can begin.
Once you have approved the design of your prefab warehouse, the designer sends copies to the manufacturer and the process to create your steel prefab warehouse building kit begins. Once completed, all of the necessary components are shipped to the site where you can begin to construct the warehouse.
Although some are capable of building prefab structures on their own, you will likely require the assistance of professionals. The construction process varies based on insulation, wiring, plumbing, and any other requirements including machinery or shelving that may need to be installed. It is often a relatively extensive construction process, although significantly less extensive than building a warehouse from scratch.
If this process appeals to you, then you can get started right now.
Popularity of Prefab Metal Warehouses
Here’s a look at recent trends in this style of building across the United States.
Ready to Get Started?
Let us help you discover your best price for your steel prefab warehouse today.
Our simple building quote system provides you with free quotes from the Top US suppliers. No matter your project size, find the best small to large metal building kits near you.
We help you do all the heavy lifting and save your time by quickly sourcing your best cost with our fast, zero-obligation quote services.
